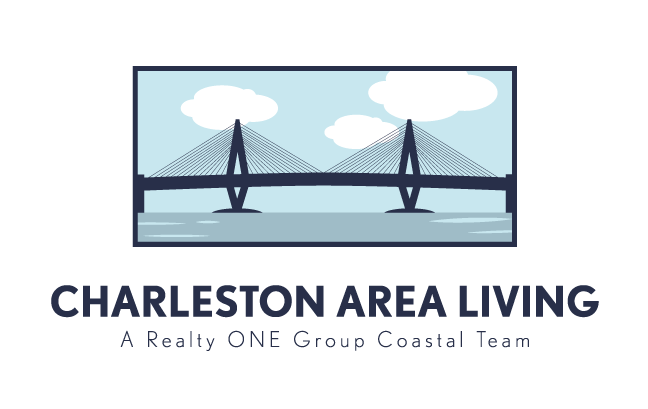

901 Whitemarsh Avenue Active Save Request In-Person Tour Request Virtual Tour
Simpsonville,SC 29680
Key Details
Property Type Single Family Home
Sub Type Single Family
Listing Status Active
Purchase Type For Sale
Approx. Sqft 3200-3399
Square Footage 3,385 sqft
Price per Sqft $177
MLS Listing ID 322542
Style Craftsman
Bedrooms 5
Full Baths 4
Half Baths 1
Construction Status 1-5
HOA Fees $38/ann
HOA Y/N Yes
Year Built 2021
Annual Tax Amount $2,990
Tax Year 2024
Lot Size 10,890 Sqft
Acres 0.25
Lot Dimensions 70x140
Property Sub-Type Single Family
Property Description
Over 3000 square feet in Lost River Community. This home is spacious and offers 5 bedrooms/4.5 bathrooms and is situated on a corner lot. The two-story entry foyer opens to a formal dining area with a convenient pass through of the Butler's pantry into the eat in kitchen. The kitchen is open to the two story greatroom and has a large island, eating space, Granite countertops, tile backsplash, gas cooktop, and upgraded appliances. The two story greatroom has multiple windows from floor to ceiling and provides natural lighting throughout most of the main level. There is a gas log fireplace with built-ins. There is a bedroom on the main level that can serve as a second primary if desired. It has a full bathroom. This room can also serve as a space for an office, playroom, or exercise space. Upstairs, you'll find a loft area. Three additional guest rooms, plus the owner's suite. The owner's suite has a trey ceiling, a large walk in closet, a garden tub, a separate shower, and a double vanity. The walk in laundry room is also on the upper level and has a sink and storage cabinet. Many upgrades throughout!
Location
State SC
County Greenville
Area Simpsonville
Rooms
Basement None
Master Description Bath - Full,Double Vanity,Owner on 2nd level,Shower-Separate,Tub-Garden,Walk-in Closet
Main Level Bedrooms 1
Interior
Interior Features Window Trmnts-Some Remain,Smoke Detector,Gas Logs,Cable Available,Ceilings-Some 9 Ft +,Ceilings-Trey,Attic Stairs-Disappearing,Fireplace,Walk in Closet,Tub - Garden,Ceilings-Smooth,Countertops-Solid Surface,2 Story Foyer,Utility Sink,Open Floor Plan,Pantry - Walk-in,Radon System,Smart Systems Pre-Wiring
Hot Water Gas,Tankless
Heating Forced Warm Air
Cooling Central Forced
Flooring Carpet,Ceramic Tile,Luxury Vinyl Tile/Plank
Appliance Cook Top - Gas,Dishwasher,Disposal,Microwave - Built In,Oven - Gas
Laundry 2nd Floor,Dryer - Electric Hookup,Sink,Walk-In,Washer Connection
Exterior
Exterior Feature Windows - Insulated,Patio,Porch-Front,Vinyl/Aluminum Trim,Windows - Tilt Out
Amenities Available Common Areas,Tennis,Lights,Playground,Pool,Some Sidewalks
Roof Type Architectural
Building
Lot Description Corner,Sloped,Underground Utilities
Foundation Slab
Sewer Public Sewer
Water Public Water
Level or Stories 2
Construction Status 1-5
Schools
Elementary Schools Other
Middle Schools 9-Woodmont
High Schools 9-Hillcrest
School District 10 (Greenville)
Others
HOA Fee Include Common Area,Pool,Street Lights