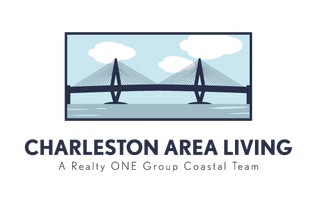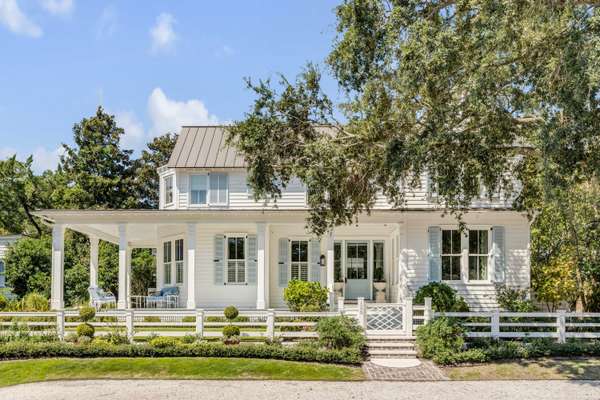UPDATED:
02/05/2025 06:18 PM
Key Details
Property Type Single Family Home
Sub Type Single Family Detached
Listing Status Active Under Contract
Purchase Type For Sale
Square Footage 4,022 sqft
Price per Sqft $1,703
Subdivision Old Village
MLS Listing ID 24025100
Bedrooms 5
Full Baths 4
Half Baths 1
Year Built 2005
Lot Size 0.310 Acres
Acres 0.31
Property Description
The main level features a stunning gourmet kitchen centered around a La Cornue range, designed for effortless entertaining and everyday enjoyment. It's beautifully complemented by a full-house water filtration system, reverse osmosis tap in the butler's pantry, white oak floors, antique Delft tile backsplash, and custom lighting throughout. Flowing seamlessly into the courtyard and expansive family room, the space is perfect for hosting guests or simply relaxing with family. The elegant primary suite on the main floor offers a luxurious bathroom and an oversized walk-in closet, while three additional bedrooms are upstairs, and a separate guest suite provides privacy at the back of the home.
Step outside to discover meticulously landscaped grounds designed by Glen Gardner, complete with a long lawn for recreation, an automatically covered pool with heat-resistant stone decking, and a bespoke garden shed with an attached greenhouse. A rear driveway from Mary Street allows easy access, complemented by ample parking out front.
This home is the definition of move-in ready, offering modern conveniences wrapped in timeless style. With the possibility of including most of the designer furnishings, this property offers a truly turnkey experience that's unmatched in the market. If you're seeking a home that combines elegance, style, and a prime location in one of Charleston's most charming neighborhoods, look no further. For more details or to schedule a private showing, please reach out to a licensed realtor today.
Location
State SC
County Charleston
Area 42 - Mt Pleasant S Of Iop Connector
Rooms
Primary Bedroom Level Lower
Master Bedroom Lower Ceiling Fan(s)
Interior
Interior Features Ceiling - Smooth, High Ceilings, Garden Tub/Shower, Kitchen Island, Walk-In Closet(s), Ceiling Fan(s), Eat-in Kitchen, Formal Living, Entrance Foyer, Separate Dining
Heating Heat Pump
Cooling Central Air
Flooring Wood
Window Features Window Treatments - Some
Exterior
Fence Partial, Fence - Wooden Enclosed
Pool In Ground
Community Features Trash
Utilities Available Dominion Energy, Mt. P. W/S Comm
Roof Type Metal
Porch Patio, Front Porch, Porch - Full Front, Wrap Around
Private Pool true
Building
Lot Description 0 - .5 Acre, High
Story 2
Foundation Crawl Space
Sewer Public Sewer
Water Public
Architectural Style Traditional
Level or Stories Two
Structure Type Wood Siding
New Construction No
Schools
Elementary Schools Mt. Pleasant Academy
Middle Schools Moultrie
High Schools Lucy Beckham
Others
Financing Any,Cash,Conventional
Get More Information
- Charleston, SC
- Summerville, SC
- Mount Pleasant, SC
- Isle of Palms, SC
- Sullivans Island, SC
- North Charleston, SC
- Daniel Island, Charleston, SC
- James Island, Charleston, SC
- Johns Island, Johns Island, SC
- Wadmalaw Island, SC
- Kiawah Island, SC
- Seabrook Island, SC
- Hanahan, SC
- Moncks Corner, SC
- Pinopolis, SC
- Goose Creek, SC
- Ladson, SC
- Lincolnville, SC
- Ridgeville, SC
- Walterboro, SC
- Hollywood, SC
- Awendaw, SC
- McClellanville, SC
- Bonneau Beach, SC
- Edisto Beach, SC
- Cross, SC
- Cottageville, SC
- Bonneau, SC
- Saint Stephen, SC
- Saint George, SC
- Holly Hill, SC
- Eutawville, SC
- Huger, SC
- Adams Run, SC
- Dorchester, SC
- Harleyville, SC
- Cordesville, SC
- Jamestown, SC




