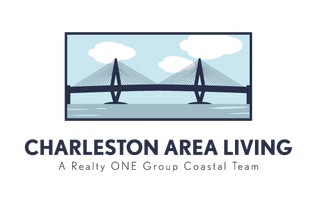UPDATED:
01/29/2025 06:19 PM
Key Details
Property Type Single Family Home, Multi-Family
Sub Type Single Family Attached
Listing Status Active Under Contract
Purchase Type For Sale
Square Footage 1,262 sqft
Price per Sqft $499
Subdivision Bay Tree
MLS Listing ID 25000741
Bedrooms 2
Full Baths 2
Half Baths 1
Year Built 1981
Lot Size 3,920 Sqft
Acres 0.09
Property Description
transformed into a work from home space with custom built ins housing the laundry equipment. The featured wood paneling throughout tie the floor plan together to make a cohesive living space. Every space is thoughtfully designed and attentively executed. Upstairs you will find two large bedrooms with en-suite baths. The solid oak flooring continues, along with custom wood trim throughout, shiplap dormers, and crown molding in the bedrooms. Both bathrooms are brand new with solid teak vanities, marble on the walls and floors and slate in the master shower. Designer Brizo bath fixtures and recessed medicine cabinets complement the natural stone. Both closets have custom built wood closet systems throughout. This is an end unit with a large lot. There is a new custom-built outbuilding (built by a Kiawah home builder) in the rear for storage or ready to be upfitted for more living space. A setback variance was received from TOMP. See the proposed site plan which gives the opportunity for a full outdoor living and kitchen space in the rear, with a private driveway in the front. This provides the opportunity to make this property live like a single-family home. The HVAC was fully replaced in 2019 and electrical and plumbing updates and upgrades have been added throughout the renovation. No corners have been cut on this property full of custom high end and designer features (too many to list), and the interior architecture lays a fresh palette for any decorating style. All kitchen appliances and washer / dryer convey, just bring in your furniture and you're home! Baytree is a very desirable No HOA neighborhood located less than 1 mile from Shem Creek and less than 1 mile from the new Mt Pleasant Waterfront Park / Ravenel Bridge. Membership to the Creekside Tennis and Swim Club is available and accessible through the neighborhood.
Location
State SC
County Charleston
Area 42 - Mt Pleasant S Of Iop Connector
Rooms
Primary Bedroom Level Upper
Master Bedroom Upper
Interior
Interior Features Ceiling - Smooth, Eat-in Kitchen, Office, Pantry
Heating Central, Electric, Heat Pump
Cooling Central Air
Flooring Ceramic Tile, Wood
Laundry Laundry Room
Exterior
Exterior Feature Stoop
Fence Fence - Wooden Enclosed
Utilities Available Dominion Energy
Roof Type Architectural,Metal
Building
Lot Description 0 - .5 Acre, Cul-De-Sac
Dwelling Type Townhouse
Story 2
Foundation Slab
Sewer Public Sewer
Water Public
Level or Stories Two
Structure Type Brick Veneer
New Construction No
Schools
Elementary Schools James B Edwards
Middle Schools Moultrie
High Schools Lucy Beckham
Others
Financing Any,Cash,Conventional,VA Loan
Get More Information
- Charleston, SC
- Summerville, SC
- Mount Pleasant, SC
- Isle of Palms, SC
- Sullivans Island, SC
- North Charleston, SC
- Daniel Island, Charleston, SC
- James Island, Charleston, SC
- Johns Island, Johns Island, SC
- Wadmalaw Island, SC
- Kiawah Island, SC
- Seabrook Island, SC
- Hanahan, SC
- Moncks Corner, SC
- Pinopolis, SC
- Goose Creek, SC
- Ladson, SC
- Lincolnville, SC
- Ridgeville, SC
- Walterboro, SC
- Hollywood, SC
- Awendaw, SC
- McClellanville, SC
- Bonneau Beach, SC
- Edisto Beach, SC
- Cross, SC
- Cottageville, SC
- Bonneau, SC
- Saint Stephen, SC
- Saint George, SC
- Holly Hill, SC
- Eutawville, SC
- Huger, SC
- Adams Run, SC
- Dorchester, SC
- Harleyville, SC
- Cordesville, SC
- Jamestown, SC




