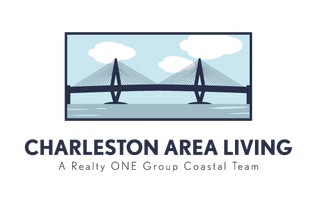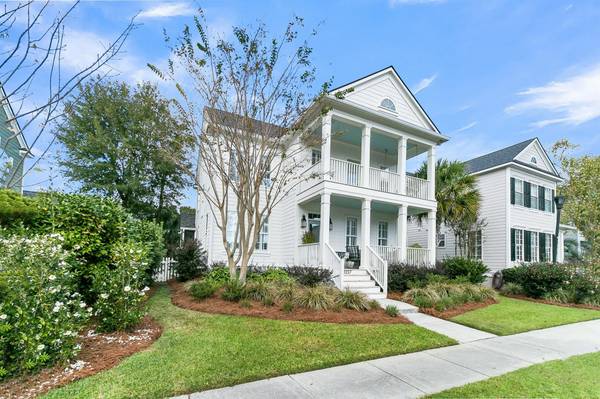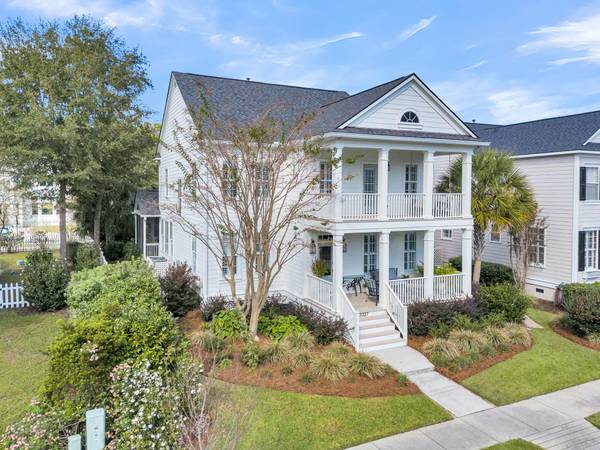UPDATED:
01/27/2025 10:18 PM
Key Details
Property Type Single Family Home
Sub Type Single Family Detached
Listing Status Active Under Contract
Purchase Type For Sale
Square Footage 2,742 sqft
Price per Sqft $410
Subdivision Hamlin Plantation
MLS Listing ID 25001882
Bedrooms 4
Full Baths 2
Half Baths 1
Year Built 2002
Lot Size 6,534 Sqft
Acres 0.15
Property Description
The screened porch is an ideal spot for enjoying the outdoors in comfort, overlooking the fully enclosed fenced backyard, perfect for pets, kids or outdoor gatherings.
Upstairs, all four bedrooms are generously sized, offering plenty of space for family or guests. The large laundry room is conveniently located on the second floor.
High-End Features:
Inside, enjoy red oak hardwood floors throughout both levels, all refinished in 2020. The home features plantation shutters throughout, adding both elegance and privacy to every room. The gourmet kitchen is a chef's dream, featuring Maple semi-custom cabinetry, a Cherry island, marble countertops, and professional-grade appliances, including a GE Monogram 48" range with griddle cooktop and double ovens. The spa-like master bath boasts a Carrera marble shower, a freestanding tub, and quartzite counters, while the full bath features a barn door entry and upscale Moen fixtures. Freshly painted interiors (2023) and stylish lighting from Restoration Hardware, Pottery Barn, and more add a polished touch.
The exterior is just as impressive, with a newly painted façade (2023), a roof replaced in 2023 with lifetime warranty shingles, lush landscaping with palms and ornamental grasses, and a paver patio perfect for outdoor entertaining. The home also boasts double front porches, adding both curb appeal and a touch of Lowcountry charm. Beautiful professional landscaping enhances the overall aesthetic of the property.
Additional upgrades include a Rachio smart sprinkler system, a new LiftMaster Wi-Fi garage door opener (2024), and a reliable Heil HVAC system (2020).
Parking & Garage:
The attached 2-car garage is conveniently accessed via the back alleyway, offering additional privacy and ease of access. The garage is complemented by an oversized parking pad, providing ample space for additional vehicles.
Hamlin Plantation Amenities & Community Highlights:
Set in the resort-style Hamlin Plantation, residents enjoy premier amenities, including a grand clubhouse, Junior Olympic-sized pool with waterslide, zero-entry children's pool, fitness center, and USTA regulation tennis courts.
For those seeking an active and connected community, Hamlin Plantation truly shines. Residents can join the Hamlin Hammerheads, a highly regarded and competitive swim team known for its skill and camaraderie. The community hosts regular swim meets during the summer months, offering a great way to get involved and cheer on your neighbors.
There's no shortage of opportunities to connect with others here. The neighborhood hosts regular HOA events throughout the year, including community volunteer opportunities, food truck nights once a month, and holiday events that bring the entire neighborhood together. For those who enjoy a laid-back vibe, summer happy hours by the pool are a favorite way to meet neighbors and unwind after a busy week. The Hamlin Plantation Tennis Team is also well-known for its top-tier performance and high rankings, making it a great choice for tennis enthusiasts.
These community activities, along with walking and biking trails, sand volleyball courts, basketball courts, playgrounds, and boat storage, provide an unmatched lifestyle for both new and long-time residents. Whether you're new to the area or looking for a neighborhood that offers a sense of belonging, the vibrant social calendar and array of amenities make Hamlin Plantation the perfect place to call home.
Don't miss the opportunity to make this exceptional home yours, schedule your private showing today!
Location
State SC
County Charleston
Area 41 - Mt Pleasant N Of Iop Connector
Region Madison
City Region Madison
Rooms
Primary Bedroom Level Upper
Master Bedroom Upper Ceiling Fan(s), Multiple Closets, Outside Access, Walk-In Closet(s)
Interior
Interior Features Ceiling - Smooth, Tray Ceiling(s), High Ceilings, Kitchen Island, Walk-In Closet(s), Ceiling Fan(s), Eat-in Kitchen, Family, Entrance Foyer, Living/Dining Combo, Separate Dining, Study
Heating Heat Pump
Flooring Ceramic Tile, Wood
Fireplaces Number 1
Fireplaces Type Family Room, One
Window Features Window Treatments - Some
Laundry Electric Dryer Hookup, Washer Hookup, Laundry Room
Exterior
Exterior Feature Lawn Irrigation
Garage Spaces 2.0
Fence Fence - Wooden Enclosed
Community Features Clubhouse, Fitness Center, Park, Tennis Court(s), Trash, Walk/Jog Trails
Utilities Available Mt. P. W/S Comm
Roof Type Architectural
Porch Patio, Front Porch, Porch - Full Front, Screened
Total Parking Spaces 2
Building
Lot Description 0 - .5 Acre, Level
Story 2
Foundation Crawl Space
Sewer Public Sewer
Water Public
Architectural Style Traditional
Level or Stories Two
Structure Type Cement Plank
New Construction No
Schools
Elementary Schools Jennie Moore
Middle Schools Laing
High Schools Wando
Others
Financing Cash,Conventional
Get More Information
- Charleston, SC
- Summerville, SC
- Mount Pleasant, SC
- Isle of Palms, SC
- Sullivans Island, SC
- North Charleston, SC
- Daniel Island, Charleston, SC
- James Island, Charleston, SC
- Johns Island, Johns Island, SC
- Wadmalaw Island, SC
- Kiawah Island, SC
- Seabrook Island, SC
- Hanahan, SC
- Moncks Corner, SC
- Pinopolis, SC
- Goose Creek, SC
- Ladson, SC
- Lincolnville, SC
- Ridgeville, SC
- Walterboro, SC
- Hollywood, SC
- Awendaw, SC
- McClellanville, SC
- Bonneau Beach, SC
- Edisto Beach, SC
- Cross, SC
- Cottageville, SC
- Bonneau, SC
- Saint Stephen, SC
- Saint George, SC
- Holly Hill, SC
- Eutawville, SC
- Huger, SC
- Adams Run, SC
- Dorchester, SC
- Harleyville, SC
- Cordesville, SC
- Jamestown, SC




