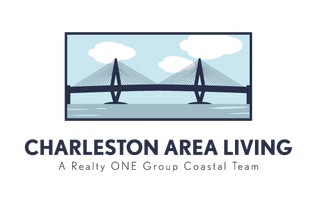UPDATED:
02/05/2025 06:55 PM
Key Details
Property Type Single Family Home
Sub Type Single Family Detached
Listing Status Active
Purchase Type For Sale
Square Footage 2,507 sqft
Price per Sqft $216
Subdivision Carnes Crossroads
MLS Listing ID 25002943
Bedrooms 3
Full Baths 2
Half Baths 1
Year Built 2018
Lot Size 7,405 Sqft
Acres 0.17
Property Description
Upstairs, an oversized loft creates additional living space, perfect for a media room, play area, or home gym. Two spacious bedrooms with brand-new carpeting complete the second floor, offering comfort and privacy for family or guests.
The gourmet kitchen is a showstopper, featuring stone countertops, stainless steel appliances (including the refrigerator), a stylish tile backsplash, and custom lighting. A spacious laundry room with built-in shelving provides added convenience, while thoughtful exterior features such as front yard irrigation and rain gutters enhance the home's functionality.
This home is ideally situated within walking distance of Lake James and its dock amenity, with miles of trails and the Village Green just beyond your backyard gate. Enjoy easy access to top-rated schools, including Carolyn Lewis K-8 public school and Northwood Academy private school, both just a mile away. The highly anticipated Publix grocery store is also under construction nearby, adding to the everyday convenience of this prime location. With dining, shopping, and medical facilities all within a short drive, plus quick access to I-26, Charleston International Airport, and historic downtown Charleston, this home is perfectly positioned for a lifestyle of ease and accessibility.
Location
State SC
County Berkeley
Area 74 - Summerville, Ladson, Berkeley Cty
Rooms
Primary Bedroom Level Lower
Master Bedroom Lower Ceiling Fan(s), Walk-In Closet(s)
Interior
Interior Features Ceiling - Smooth, High Ceilings, Kitchen Island, Walk-In Closet(s), Eat-in Kitchen, Family, Loft, Office, Pantry, Separate Dining
Heating Forced Air, Natural Gas
Cooling Central Air
Flooring Ceramic Tile, Wood
Fireplaces Number 1
Fireplaces Type Family Room, Gas Log, One
Window Features Some Thermal Wnd/Doors,Window Treatments - Some
Laundry Electric Dryer Hookup, Washer Hookup, Laundry Room
Exterior
Exterior Feature Lawn Irrigation
Garage Spaces 2.0
Fence Fence - Wooden Enclosed
Community Features Clubhouse, Dog Park, Park, Pool, Trash, Walk/Jog Trails
Utilities Available BCW & SA, Berkeley Elect Co-Op, City of Goose Creek, Dominion Energy
Roof Type Architectural
Porch Front Porch, Porch - Full Front
Total Parking Spaces 2
Building
Lot Description 0 - .5 Acre
Story 2
Foundation Raised Slab
Sewer Public Sewer
Water Public
Architectural Style Traditional
Level or Stories Two
Structure Type Cement Plank
New Construction No
Schools
Elementary Schools Carolyn Lewis
Middle Schools Carolyn Lewis
High Schools Cane Bay High School
Others
Financing Any,Cash,Conventional,FHA,VA Loan
Get More Information
- Charleston, SC
- Summerville, SC
- Mount Pleasant, SC
- Isle of Palms, SC
- Sullivans Island, SC
- North Charleston, SC
- Daniel Island, Charleston, SC
- James Island, Charleston, SC
- Johns Island, Johns Island, SC
- Wadmalaw Island, SC
- Kiawah Island, SC
- Seabrook Island, SC
- Hanahan, SC
- Moncks Corner, SC
- Pinopolis, SC
- Goose Creek, SC
- Ladson, SC
- Lincolnville, SC
- Ridgeville, SC
- Walterboro, SC
- Hollywood, SC
- Awendaw, SC
- McClellanville, SC
- Bonneau Beach, SC
- Edisto Beach, SC
- Cross, SC
- Cottageville, SC
- Bonneau, SC
- Saint Stephen, SC
- Saint George, SC
- Holly Hill, SC
- Eutawville, SC
- Huger, SC
- Adams Run, SC
- Dorchester, SC
- Harleyville, SC
- Cordesville, SC
- Jamestown, SC




