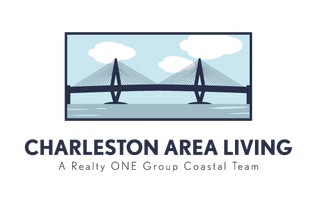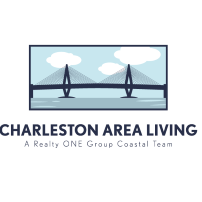Bought with Carolina Elite Real Estate
For more information regarding the value of a property, please contact us for a free consultation.
Key Details
Sold Price $375,000
Property Type Single Family Home
Sub Type Single Family Detached
Listing Status Sold
Purchase Type For Sale
Square Footage 2,442 sqft
Price per Sqft $153
Subdivision Strawberry Station
MLS Listing ID 21018785
Sold Date 09/13/21
Bedrooms 3
Full Baths 2
Half Baths 1
Year Built 2015
Lot Size 10,018 Sqft
Acres 0.23
Property Description
Welcome home to 804 Casey Street. This is a well maintained home with an inviting open floor plan, a beautifully landscaped yard, and relaxing backyard oasis. As you walk in you are greeted by hand scraped hardwood floors that flow throughout the entire first floor. There is a spacious office off the entryway. As you move down the entry way you enter into the open living, dining, and kitchen! This is a perfect space for a couple to relax or entertain in with family and friends. The kitchen island is spacious for all your entertaining needs. The kitchen offers granite countertops, a Blanco sink, Whirlpool stainless steel appliances that include a gas range with oven, a microwave, double door refrigerator, and dishwasher.There are custom lights installed above and underneath the 42" cabinets. There is also a walk-in pantry. Off the kitchen is a small mudroom for when you enter from the garage and a coat closet. The garage does have a side entry door installed and a cut out to access the attic space. There is plenty of natural light from the windows throughout the living and dining room that overlook the beautiful and spacious backyard. The first floor also offers a half bathroom, a linen closet and storage under the steps. As you enter the second floor you are greeted with a spacious loft. The master bedroom is adjacent and looks over the back yard. The master bedroom offers a ceiling fan and recessed lights. As you enter the master bathroom you will notice large tile floors, a dual sink vanity with a window, a spacious, tiled master shower with sitting bench, and a large master closet. The upstairs also includes a walk-in laundry room, across from the laundry room you will find the guest bathroom that utilizes the nice large tiles as the master and has a spacious vanity. Completing out the upstairs are two guest rooms. Now for the backyard oasis! There is a 20'x12' screened in back porch with a TV mount. The porch leads to a paver patio that has a gas fire pit (or you can connect your gas grill). The real show piece of the back yard is the 32'x16' gunite, saltwater pool! This pool was built with relaxation and fun gatherings in mind! There is a custom sun ledge with steps. The pool is sloped on both sides that would allow for a game of pool volleyball. Both ends of the pool are approx 3.5' with the middle at 4.5'. The pool has color changing lights and the edge is surrounded by a travertine tile! This backyard still offers plenty of green space and is surrounded by beautiful landscaping. There is a living fence off the back that has lovely smelling Confederate Jasmine to offer a bit of privacy but also allows you a view of the pond. This is a small community that allows you to have your boat or RV in your driveway. It is located approx 8 mins away from the Cooper river boat landing. You are close to both the city limits of Moncks Corner and Goose Creek for shopping and restaurants and about 25 mins from Summerville and N. Charleston.
Location
State SC
County Berkeley
Area 72 - G.Cr/M. Cor. Hwy 52-Oakley-Cooper River
Rooms
Primary Bedroom Level Upper
Master Bedroom Upper Ceiling Fan(s), Walk-In Closet(s)
Interior
Interior Features Ceiling - Smooth, High Ceilings, Kitchen Island, Walk-In Closet(s), Ceiling Fan(s), Eat-in Kitchen, Family, Entrance Foyer, Living/Dining Combo, Loft, Office, Pantry
Heating Natural Gas
Cooling Central Air
Flooring Laminate, Stone, Wood
Window Features Window Treatments - Some
Laundry Dryer Connection, Laundry Room
Exterior
Garage Spaces 2.0
Fence Privacy, Fence - Wooden Enclosed
Pool In Ground
Utilities Available BCW & SA, Berkeley Elect Co-Op, Dominion Energy
Waterfront Description Pond Site
Roof Type Asphalt
Porch Front Porch, Screened
Total Parking Spaces 2
Private Pool true
Building
Lot Description 0 - .5 Acre
Story 2
Foundation Slab
Sewer Public Sewer
Water Public
Architectural Style Traditional
Level or Stories Two
Structure Type Vinyl Siding
New Construction No
Schools
Elementary Schools Foxbank
Middle Schools Sedgefield Intermediate
High Schools Goose Creek
Others
Financing Cash, Conventional, FHA, VA Loan
Read Less Info
Want to know what your home might be worth? Contact us for a FREE valuation!
Our team is ready to help you sell your home for the highest possible price ASAP
Get More Information
- Charleston, SC
- Summerville, SC
- Mount Pleasant, SC
- Isle of Palms, SC
- Sullivans Island, SC
- North Charleston, SC
- Daniel Island, Charleston, SC
- James Island, Charleston, SC
- Johns Island, Johns Island, SC
- Wadmalaw Island, SC
- Kiawah Island, SC
- Seabrook Island, SC
- Hanahan, SC
- Moncks Corner, SC
- Pinopolis, SC
- Goose Creek, SC
- Ladson, SC
- Lincolnville, SC
- Ridgeville, SC
- Walterboro, SC
- Hollywood, SC
- Awendaw, SC
- McClellanville, SC
- Bonneau Beach, SC
- Edisto Beach, SC
- Cross, SC
- Cottageville, SC
- Bonneau, SC
- Saint Stephen, SC
- Saint George, SC
- Holly Hill, SC
- Eutawville, SC
- Huger, SC
- Adams Run, SC
- Dorchester, SC
- Harleyville, SC
- Cordesville, SC
- Jamestown, SC





