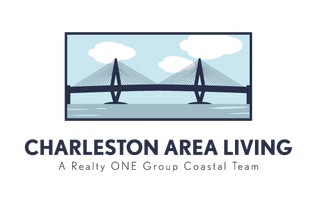Bought with Redfin Corporation
For more information regarding the value of a property, please contact us for a free consultation.
Key Details
Sold Price $435,000
Property Type Single Family Home
Sub Type Single Family Detached
Listing Status Sold
Purchase Type For Sale
Square Footage 2,559 sqft
Price per Sqft $169
Subdivision Marrington Villas At Cobblestone
MLS Listing ID 22006872
Sold Date 06/21/22
Bedrooms 3
Full Baths 3
Year Built 2014
Lot Size 4,791 Sqft
Acres 0.11
Property Sub-Type Single Family Detached
Property Description
MOVE-IN READY!! Portico floorplan is a beautiful detached home on a corner lot with a 2 1/2 car attached garage. Upon entering the home you will find an ample entrance foyer which leads to a spacious living room complete with a gas fireplace for those cozy evenings. This open plan leads from the living room to the dining area and the gourmet kitchen equipped with stainless steel appliances to include a gas stove. Decorative wood accents enhance the kitchen island and the walls of the flex room which was used as a formal dining room but could be an office, study, playroom etc. The master suite on the 1st floor offers a tray ceiling and a bright sitting room with access to the courtyard as well as the ensuite with double sinks, marble countertop, and a open ceramic walk-in shower.Upstairs boasts a Bonus room, a bedroom and a full bath along with a storage room. There are plenty of windows and several sliding glass doors that make the home bright and airy.
Location
State SC
County Berkeley
Area 73 - G. Cr./M. Cor. Hwy 17A-Oakley-Hwy 52
Rooms
Primary Bedroom Level Lower
Master Bedroom Lower Ceiling Fan(s), Outside Access, Sitting Room, Walk-In Closet(s)
Interior
Interior Features Ceiling - Smooth, Tray Ceiling(s), High Ceilings, Kitchen Island, Walk-In Closet(s), Bonus, Entrance Foyer, Living/Dining Combo, Other (Use Remarks), Pantry
Heating Natural Gas
Cooling Central Air
Flooring Ceramic Tile, Wood
Fireplaces Number 1
Fireplaces Type Living Room, One
Window Features Window Treatments
Laundry Laundry Room
Exterior
Garage Spaces 2.0
Fence Privacy, Vinyl
Community Features Clubhouse, Fitness Center, Lawn Maint Incl, Trash
Utilities Available BCW & SA, Berkeley Elect Co-Op, City of Goose Creek, Dominion Energy
Roof Type Architectural
Porch Patio, Front Porch
Total Parking Spaces 2
Building
Lot Description 0 - .5 Acre
Story 2
Foundation Slab
Sewer Public Sewer
Water Public
Architectural Style Villa
Level or Stories One and One Half
Structure Type Stone Veneer
New Construction No
Schools
Elementary Schools Devon Forest
Middle Schools College Park
High Schools Stratford
Others
Financing Cash, Conventional, FHA, VA Loan
Read Less Info
Want to know what your home might be worth? Contact us for a FREE valuation!
Our team is ready to help you sell your home for the highest possible price ASAP
Get More Information
- Charleston, SC
- Summerville, SC
- Mount Pleasant, SC
- Isle of Palms, SC
- Sullivans Island, SC
- North Charleston, SC
- Daniel Island, Charleston, SC
- James Island, Charleston, SC
- Johns Island, Johns Island, SC
- Wadmalaw Island, SC
- Kiawah Island, SC
- Seabrook Island, SC
- Hanahan, SC
- Moncks Corner, SC
- Pinopolis, SC
- Goose Creek, SC
- Ladson, SC
- Lincolnville, SC
- Ridgeville, SC
- Walterboro, SC
- Hollywood, SC
- Awendaw, SC
- McClellanville, SC
- Bonneau Beach, SC
- Edisto Beach, SC
- Cross, SC
- Cottageville, SC
- Bonneau, SC
- Saint Stephen, SC
- Saint George, SC
- Holly Hill, SC
- Eutawville, SC
- Huger, SC
- Adams Run, SC
- Dorchester, SC
- Harleyville, SC
- Cordesville, SC
- Jamestown, SC





