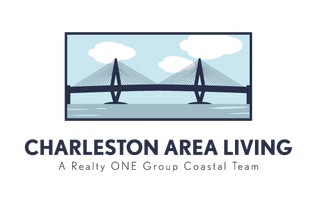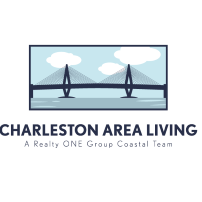Bought with AgentOwned Realty
For more information regarding the value of a property, please contact us for a free consultation.
Key Details
Sold Price $330,000
Property Type Single Family Home
Sub Type Single Family Detached
Listing Status Sold
Purchase Type For Sale
Square Footage 1,955 sqft
Price per Sqft $168
Subdivision Strawberry Station
MLS Listing ID 21017714
Sold Date 08/06/21
Bedrooms 4
Full Baths 2
Year Built 2016
Lot Size 10,454 Sqft
Acres 0.24
Property Description
Exquisite one story home! Upon entry, an extended foyer ushers you into the warm, open living areas of the Truman plan. The expansive family room flows seamlessly into your beautiful, open kitchen creating the perfect atmosphere for entertaining. An oversized kitchen island provides a casual dining space while the kitchen boasts a pantry, 42'' nutmeg cabinets w/ crown molding, granite countertops, & stainless appliances including a gas range. Rich, dark hardwood floors run through all of the common areas. Tucked away in its own private area of the home, the master suite includes a gigantic walk-in closet and well-appointed bath with dual vanities, ceramic tile flooring and tiled shower. With shared access to their own full bath, any one of the 3 large, secondary bedrooms can easilybe converted into a home office, playroom or den space. A two-car garage with attic access, utility room, and an array of closets provide excellent storage solutions throughout the home. Relax on lovely front porch or the rear screened in porch and take in the view of your massive 1/4 acre yard.
Location
State SC
County Berkeley
Area 72 - G.Cr/M. Cor. Hwy 52-Oakley-Cooper River
Rooms
Primary Bedroom Level Lower
Master Bedroom Lower Ceiling Fan(s), Walk-In Closet(s)
Interior
Interior Features Ceiling - Smooth, High Ceilings, Kitchen Island, Walk-In Closet(s), Ceiling Fan(s), Eat-in Kitchen, Family, Entrance Foyer, Great, Living/Dining Combo, Office, Study
Heating Natural Gas
Cooling Central Air
Flooring Ceramic Tile, Vinyl, Wood
Window Features Thermal Windows/Doors
Laundry Dryer Connection, Laundry Room
Exterior
Garage Spaces 2.0
Fence Privacy, Fence - Wooden Enclosed
Utilities Available BCW & SA, Berkeley Elect Co-Op, Dominion Energy
Roof Type Asphalt
Porch Patio, Front Porch, Screened
Total Parking Spaces 2
Building
Lot Description 0 - .5 Acre, Interior Lot, Level
Story 1
Foundation Slab
Sewer Public Sewer
Water Public
Architectural Style Ranch
Level or Stories One
Structure Type Vinyl Siding
New Construction No
Schools
Elementary Schools Foxbank
Middle Schools Sedgefield Intermediate
High Schools Goose Creek
Others
Financing Cash,Conventional,FHA,VA Loan
Special Listing Condition 10 Yr Warranty
Read Less Info
Want to know what your home might be worth? Contact us for a FREE valuation!
Our team is ready to help you sell your home for the highest possible price ASAP
Get More Information
- Charleston, SC
- Summerville, SC
- Mount Pleasant, SC
- Isle of Palms, SC
- Sullivans Island, SC
- North Charleston, SC
- Daniel Island, Charleston, SC
- James Island, Charleston, SC
- Johns Island, Johns Island, SC
- Wadmalaw Island, SC
- Kiawah Island, SC
- Seabrook Island, SC
- Hanahan, SC
- Moncks Corner, SC
- Pinopolis, SC
- Goose Creek, SC
- Ladson, SC
- Lincolnville, SC
- Ridgeville, SC
- Walterboro, SC
- Hollywood, SC
- Awendaw, SC
- McClellanville, SC
- Bonneau Beach, SC
- Edisto Beach, SC
- Cross, SC
- Cottageville, SC
- Bonneau, SC
- Saint Stephen, SC
- Saint George, SC
- Holly Hill, SC
- Eutawville, SC
- Huger, SC
- Adams Run, SC
- Dorchester, SC
- Harleyville, SC
- Cordesville, SC
- Jamestown, SC




