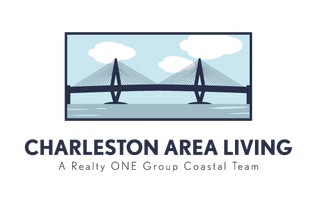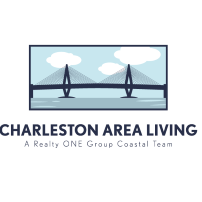Bought with Brand Name Real Estate
For more information regarding the value of a property, please contact us for a free consultation.
Key Details
Sold Price $390,000
Property Type Single Family Home
Sub Type Single Family Detached
Listing Status Sold
Purchase Type For Sale
Square Footage 2,019 sqft
Price per Sqft $193
Subdivision The Paddock At Fairmont South
MLS Listing ID 24031117
Sold Date 01/29/25
Bedrooms 3
Full Baths 2
Half Baths 1
Year Built 2021
Lot Size 6,098 Sqft
Acres 0.14
Property Description
This meticulously crafted 3 bedroom, 2.5 bath home located in The Paddocks at Fairmont South is move in ready! This spacious home offers the owner's suite, large study (optional 4th BR), 2 bedrooms & 2.5 baths all on first level. As you walk down the foyer you will fall in love with the arched entry ways before entering the gourmet kitchen that offers high end appliances to include a built-in microwave & oven, gas cooktop with hood, quartz countertops, and pantry. Kitchen island has under cabinet storage in front and back. The kitchen is open to eat-in dining and spacious family room, perfect for entertaining. The large owner's suite features dual sinks w/ granite countertops, separate soaker tub & shower. From master bathroom is walk-in closet which has own connection to laundry room.Step out back to an extended, upgraded covered screened in patio. This outdoor oasis is perfect for backyard BBQ's, quiet reading and has a view of the pond. Home has insulated attic for additional storage. The Paddock shares HOA amenities with Fairmont South which features pool, walk/jogging trails, and playground.
Location
State SC
County Berkeley
Area 72 - G.Cr/M. Cor. Hwy 52-Oakley-Cooper River
Rooms
Primary Bedroom Level Lower
Master Bedroom Lower Ceiling Fan(s), Garden Tub/Shower, Walk-In Closet(s)
Interior
Interior Features Ceiling - Smooth, Tray Ceiling(s), High Ceilings, Kitchen Island, Walk-In Closet(s), Ceiling Fan(s), Eat-in Kitchen, Family, Entrance Foyer, Pantry, Study
Heating Natural Gas
Cooling Central Air
Flooring Ceramic Tile, Wood
Laundry Electric Dryer Hookup, Washer Hookup, Laundry Room
Exterior
Garage Spaces 2.0
Community Features Park, Pool, Trash, Walk/Jog Trails
Utilities Available BCW & SA, Berkeley Elect Co-Op, Carolina Water Service, Dominion Energy
Waterfront Description Pond Site
Roof Type Architectural
Porch Covered
Total Parking Spaces 2
Building
Lot Description Wooded
Story 1
Foundation Slab
Sewer Public Sewer
Water Public
Architectural Style Traditional
Level or Stories One
Structure Type Stone Veneer,Vinyl Siding
New Construction No
Schools
Elementary Schools Foxbank
Middle Schools Berkeley
High Schools Berkeley
Others
Financing Any
Special Listing Condition 10 Yr Warranty
Read Less Info
Want to know what your home might be worth? Contact us for a FREE valuation!
Our team is ready to help you sell your home for the highest possible price ASAP
Get More Information
- Charleston, SC
- Summerville, SC
- Mount Pleasant, SC
- Isle of Palms, SC
- Sullivans Island, SC
- North Charleston, SC
- Daniel Island, Charleston, SC
- James Island, Charleston, SC
- Johns Island, Johns Island, SC
- Wadmalaw Island, SC
- Kiawah Island, SC
- Seabrook Island, SC
- Hanahan, SC
- Moncks Corner, SC
- Pinopolis, SC
- Goose Creek, SC
- Ladson, SC
- Lincolnville, SC
- Ridgeville, SC
- Walterboro, SC
- Hollywood, SC
- Awendaw, SC
- McClellanville, SC
- Bonneau Beach, SC
- Edisto Beach, SC
- Cross, SC
- Cottageville, SC
- Bonneau, SC
- Saint Stephen, SC
- Saint George, SC
- Holly Hill, SC
- Eutawville, SC
- Huger, SC
- Adams Run, SC
- Dorchester, SC
- Harleyville, SC
- Cordesville, SC
- Jamestown, SC



